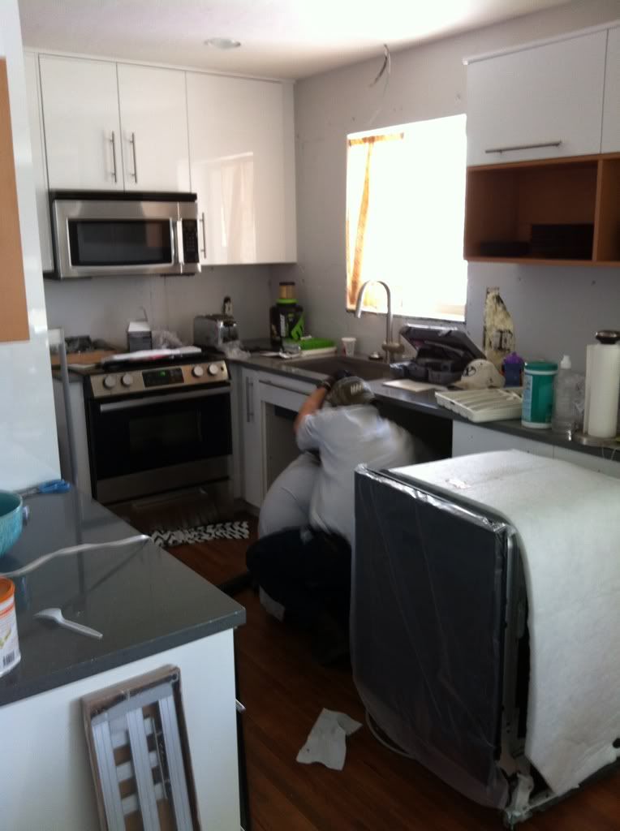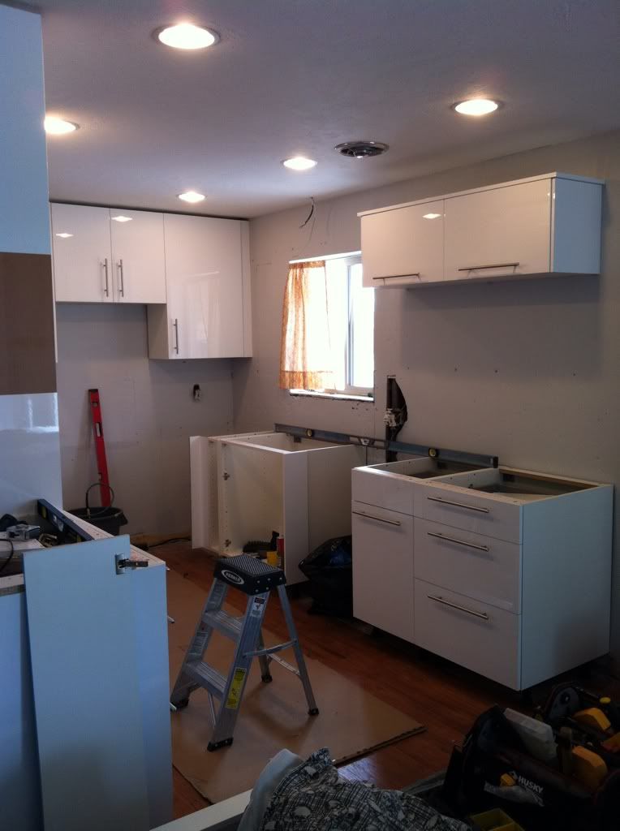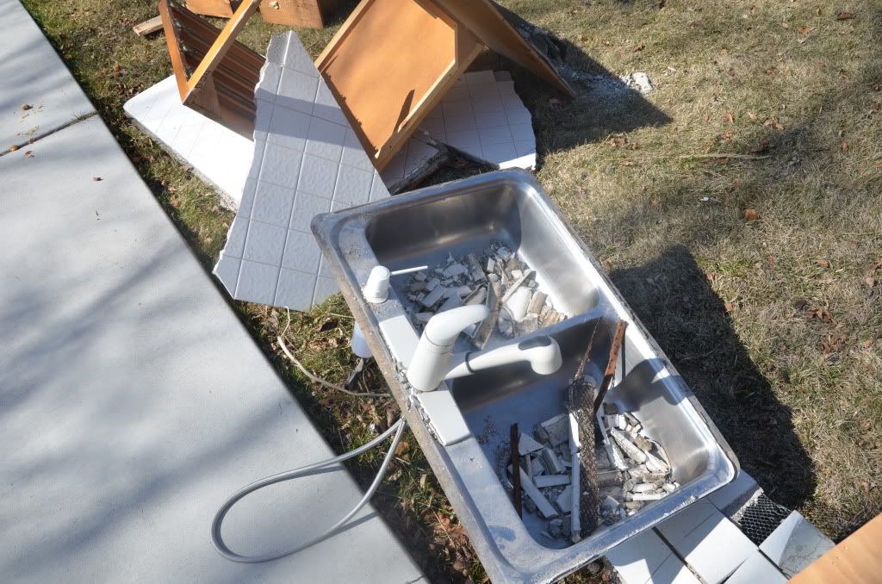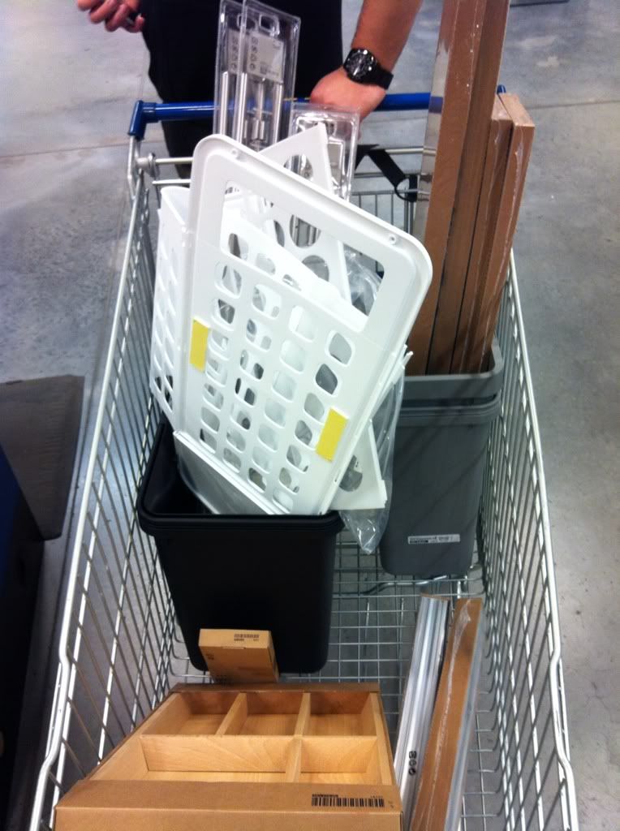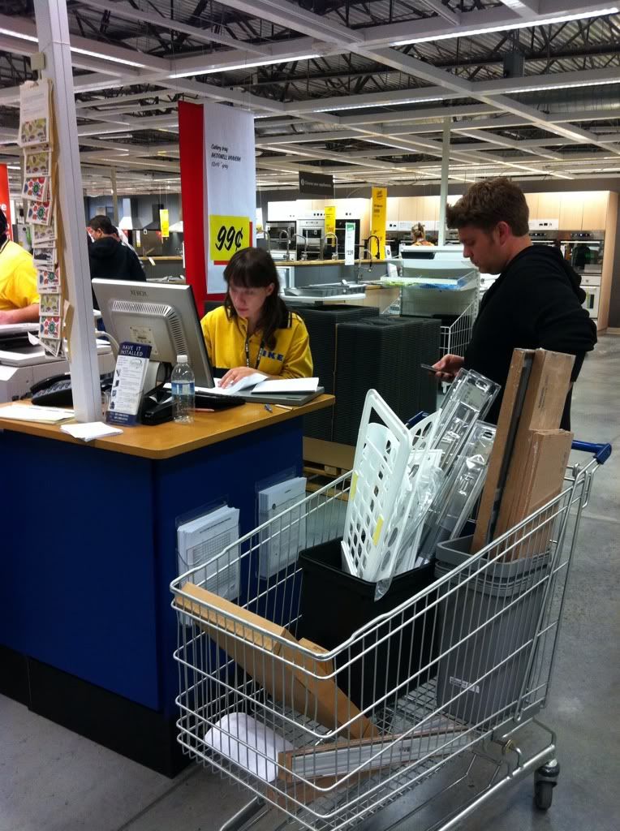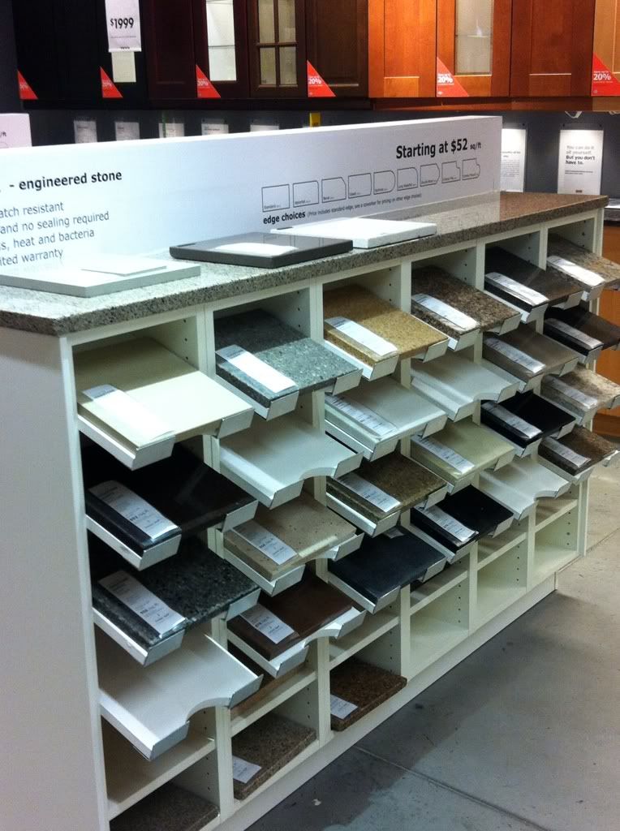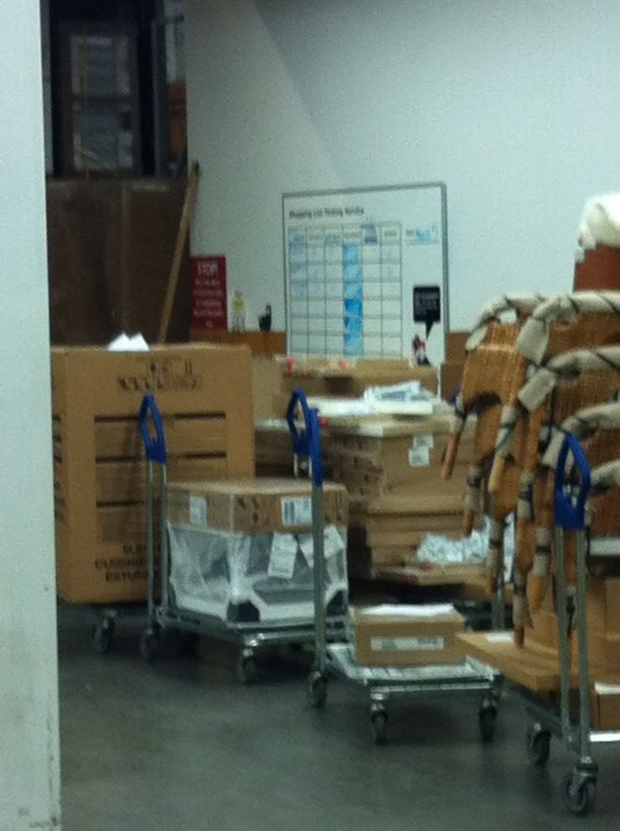Our countertops were installed on Wednesday (instead of Monday) and they look beautiful (minus a few hiccups). I'm absolutely in love with our kitchen, I'm just dying to use it! Yesterday, I was able to start the fun stuff...I vacuumed every cupboard and wiped them down with clorox wipes to get them ready to be filled. We needed to wait 12 hours to use the sink that was just installed so we planned on installing the dishwasher/faucet/disposal yesterday. Like I've mentioned, Eric is handy and planned on doing it himself...but it didn't go as easy as we thought.
We had troubles with the pipes connecting to the disposal. After a late night run to Lowes, we still couldn't figure it out so Eric called a plumber first thing this morning to do what we thought was a simple job. Well, it's turned out to be more complicated than we thought, I won't go into details but it's a headache, and headaches always cost $$$...so do old homes. We're pretty much out of $$$ for the renovation so the house decorating and back splash will come later...much later. Oh, the problems you inherit when you buy a house.
 |
| Yes, I understand everything you are telling me. Look at all the holes in my new cabinet! |
I'm so happy with our kitchen, but it hasn't been the smoothest process. Can you believe the headache we'd be in if we did it ourselves? No thanks! I'm so over men being in our kitchen and cars being in our driveway. And the kitchen I cleaned out yesterday is full of dust again. I'm not complaining, I just want to remember the next time we buy a house (we're never moving after all we've been through now) that a home/kitchen renovation is HARD! I love that we've been able to add our touch to our home, and I don't think the next home we buy will be new, we'll probably still want to customize our next home and go through this all over again. It really isn't that bad, it just feels lame in moment. It'll be so worth it in the end and we won't even remember it!
I'm just starting to stress out about the kitchen because we're on a time crunch now. My parents are arriving in town tomorrow from California to stay with us for a week (they're moving to Utah in the summer and my dad is going to start looking for jobs). My Tia Meri and her grandchildren (my cousins kids) came to visit my parents from Mexico for 2 weeks so they'll be coming along too. I love my Tia Meri and Johan and Nadja and am so so excited to see everyone and have them stay in our new home, I just hope our house will be in order by tomorrow (with a functioning sink and dishwasher). Our basement is still a mess too...I'll get around to that later tonight.
But for now I think Leila and I will go for a walk around the block, we can't go too far.






